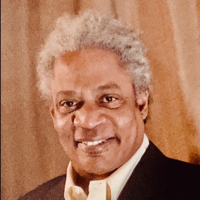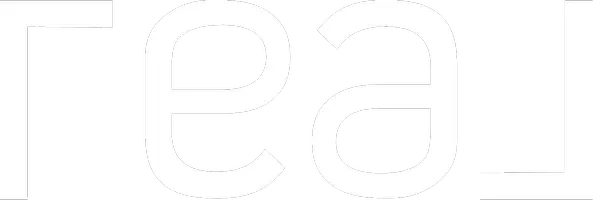See all 21 photos
Listing Courtesy of Peter Ashe
$13,500
4 BD
4 BA
3,500 SqFt
Active
112 E 35th Street #HOUSE Manhattan, NY 10016
REQUEST A TOUR If you would like to see this home without being there in person, select the "Virtual Tour" option and your agent will contact you to discuss available opportunities.
In-PersonVirtual Tour

UPDATED:
12/23/2024 09:41 PM
Key Details
Property Type Townhouse
Sub Type Townhouse
Listing Status Active
Purchase Type For Rent
Square Footage 3,500 sqft
Subdivision Murray Hill
MLS Listing ID OLRS-1514985
Style Prewar,Walk-Up
Bedrooms 4
Full Baths 4
HOA Y/N No
Year Built 1850
Property Description
Quadruplex for rent from the parlor floor up! This lovely 4 bedroom townhouse in the heart of Manhattan. Beautiful Tree-Lined Townhouse. Four story built plus an attic which leads into a roof terrace. Lots of Original Details. Six Wood Burning Fireplaces.
Parlor Floor: Gracious stoop with steps up to a front door that opens to a reception area in the front and a conference room/library, office and bathroom in the rear.
Second Floor: Elegant staircase leads up to a magnificent floor featuring the original herringbone flooring, and all original molding and details intact. Front room, with two floor to ceiling windows that face north, has a beautiful fireplace. Rear room, which serves as a formal dining room, also features an original fireplace and a window that faces south. Rear extension features a large kitchen and a pantry with one south facing window and two east facing windows.
Third Floor: The original staircase leads up to a living quarter consisting of a living room, bedroom, bathroom, laundry room, dining area and kitchen. This floor features four exposures, north, south, east and west, consisting of 8 windows and two original fireplaces.
Fourth Floor: The staircase leads to a living quarter consisting of two bedrooms, each with its own bathroom, a gracious sitting area and a large storage closet. This floor features three exposures, south, west, north, consisting of 7 windows, and one original fireplace.
Fifth Floor: The steps lead up to a large storage or utility room of square feet and an access door to a roof deck. The storage room features three windows with three exposures south, east & west.
Parlor Floor: Gracious stoop with steps up to a front door that opens to a reception area in the front and a conference room/library, office and bathroom in the rear.
Second Floor: Elegant staircase leads up to a magnificent floor featuring the original herringbone flooring, and all original molding and details intact. Front room, with two floor to ceiling windows that face north, has a beautiful fireplace. Rear room, which serves as a formal dining room, also features an original fireplace and a window that faces south. Rear extension features a large kitchen and a pantry with one south facing window and two east facing windows.
Third Floor: The original staircase leads up to a living quarter consisting of a living room, bedroom, bathroom, laundry room, dining area and kitchen. This floor features four exposures, north, south, east and west, consisting of 8 windows and two original fireplaces.
Fourth Floor: The staircase leads to a living quarter consisting of two bedrooms, each with its own bathroom, a gracious sitting area and a large storage closet. This floor features three exposures, south, west, north, consisting of 7 windows, and one original fireplace.
Fifth Floor: The steps lead up to a large storage or utility room of square feet and an access door to a roof deck. The storage room features three windows with three exposures south, east & west.
Location
Interior
Interior Features Den, Kitchen Window, Pantry
Fireplaces Number 6
Fireplaces Type Wood Burning
Equipment Intercom
Furnishings Unfurnished
Fireplace Yes
Appliance Dryer, Washer
Laundry Common Area, In Unit
Exterior
Exterior Feature Building Roof Deck
Porch Rooftop
Private Pool No
Building
Dwelling Type Townhouse
Story 5
New Construction No
Others
Ownership None
Pets Allowed Building No, No

RLS Data display by Kelvin F Joyner
GET MORE INFORMATION




